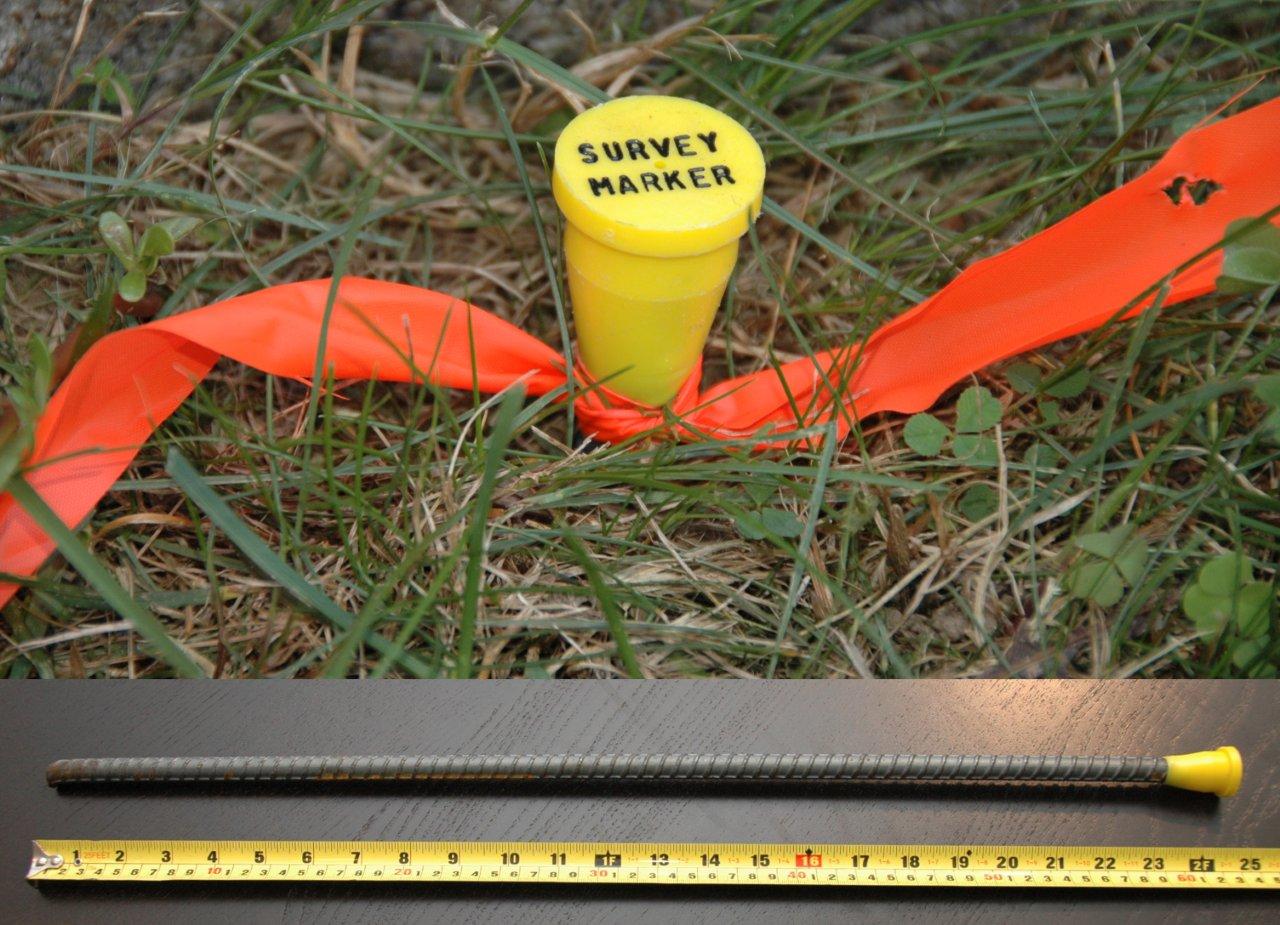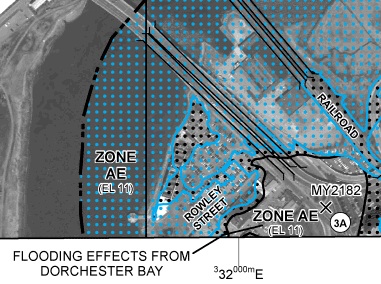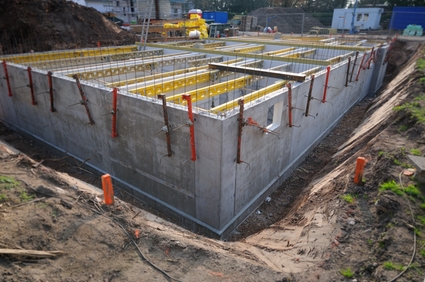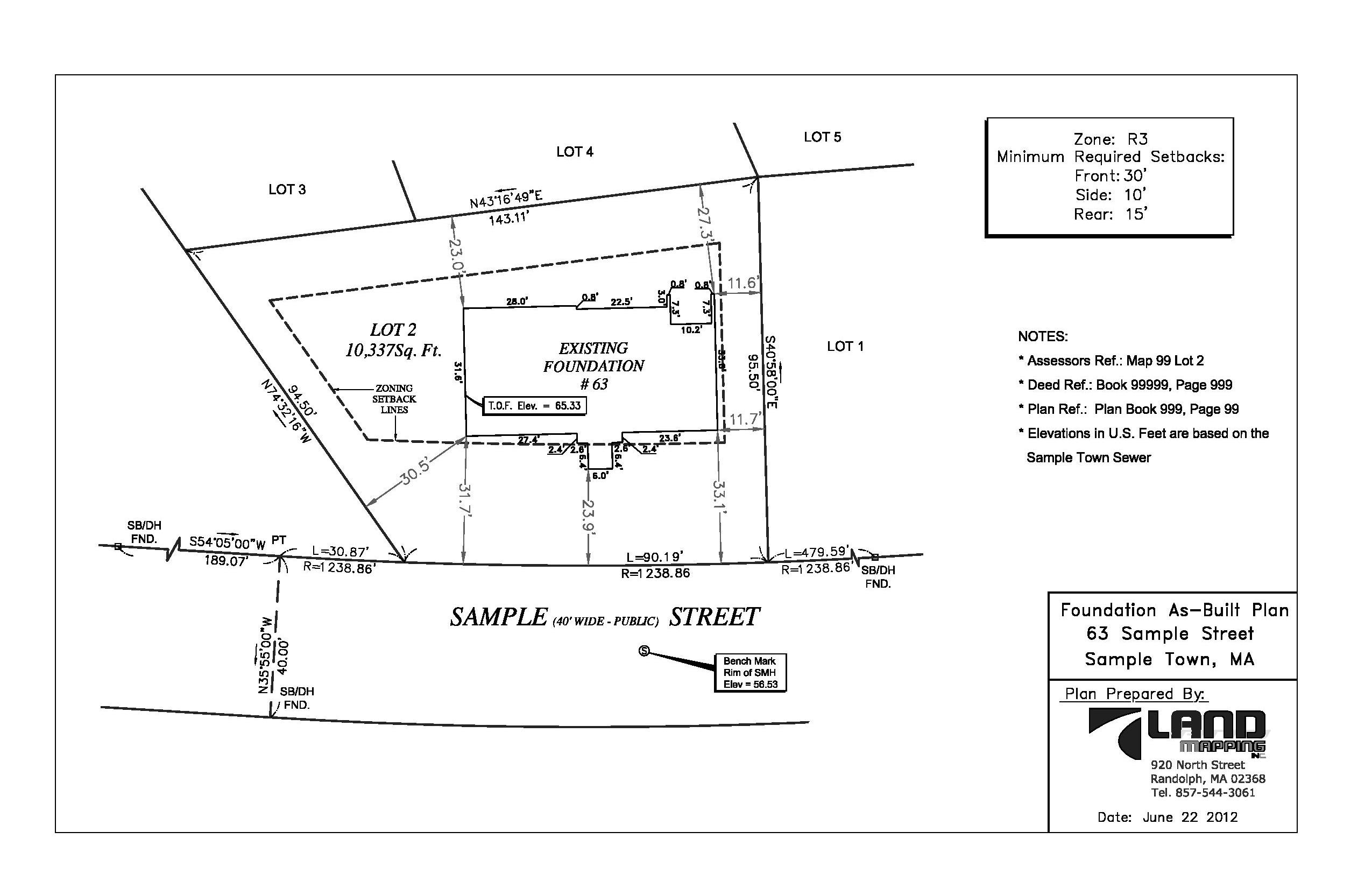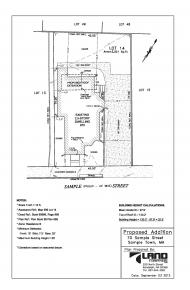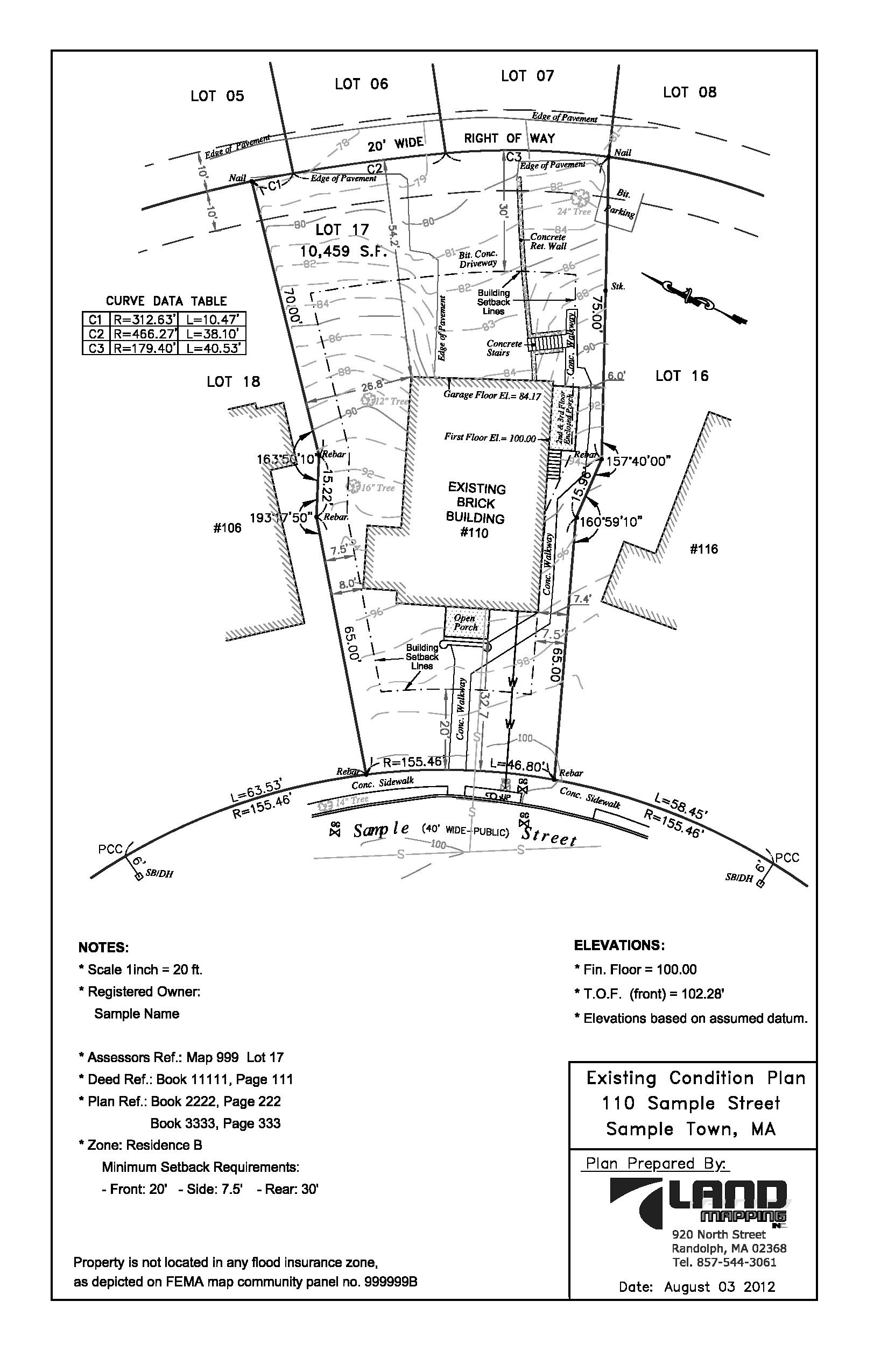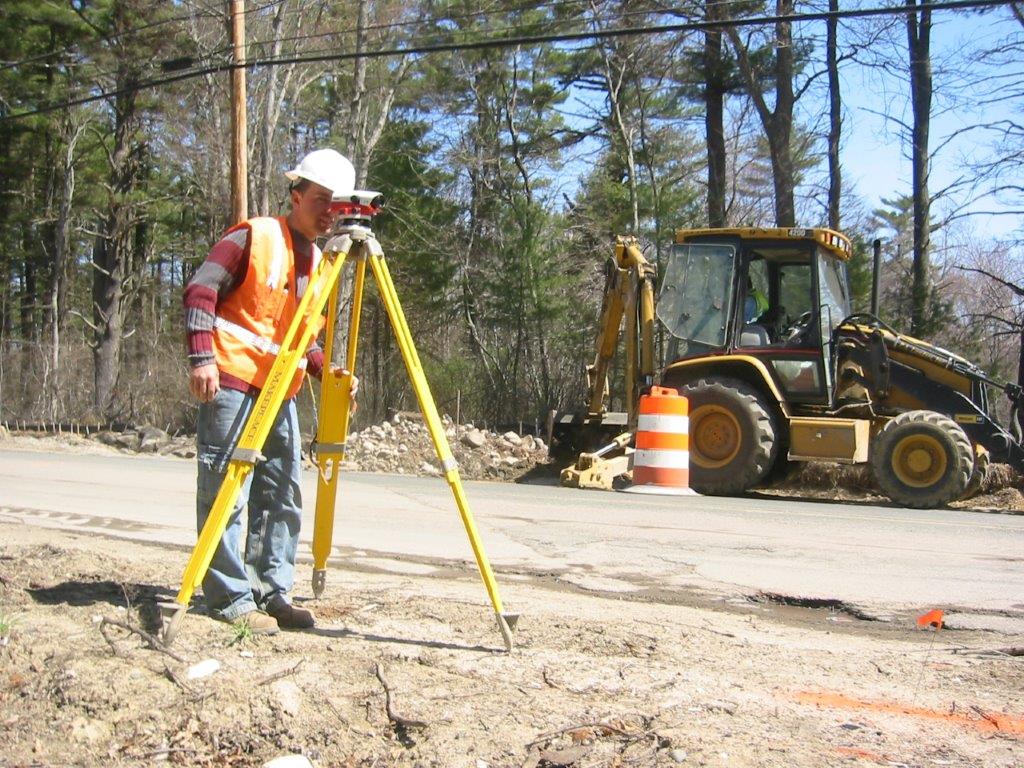When building a new dwelling or an addition, it is important to build it according to the accepted design plan dimensions and location. To ensure the new construction will conform to those requirements, it is necessary to stakeout its location. The 3 stages of a new construction stakeout include:
– Excavation Stakeout – offset stakes are placed to mark the area of excavation
– Footing Stakeout – stakes are placed to mark the location of the new structure
– Foundation Stakeout – markings for foundation corners are put on newly-constructed footing
If the design of the proposed dwelling or addition is simple and the proposed location on the lot complies with the setbacks required by town zoning, the footing stakeout or the foundation stakeout can be omitted.

